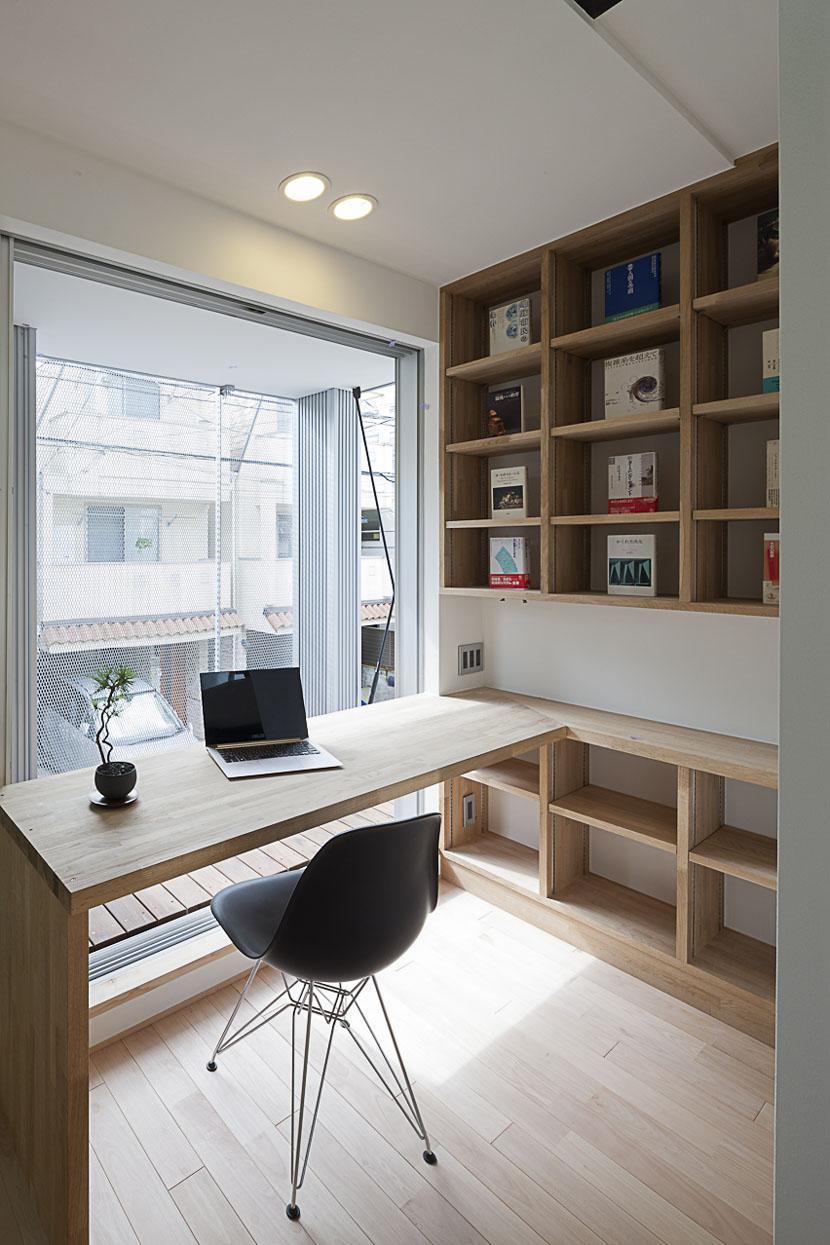There is no telling how these last few months during this pandemic will change how we work and more importantly where we work from. With the lovely invention of the internet we professionals have more flexibility to work from different places. Could be from your sofa one day, your patio on a nice day or maybe you are super focused and working from your dedicated home office. I have mostly worked from home for the past decade creating beautiful designs for my clients and enhancing their everyday life with personalized spaces that reflect who they are. In any space you spend a lot of time in it's important to have it feel good and function well for you.

Some of us will return or our company office, others might have some flexible office hours and some of us may be entirely working remotely. Which means you now have a new space to design for working there everyday! Things to consider in a home office, work surface, comfortable seating, storage (if needed), and of course how it makes you feel when you are in there. Does it make you happy and/or productive?

Clutter free space is a good place to start. Think about what items you need to work at full capacity. Do you need just a laptop or do you need a printer and storage space for documents? Some people need a multi screen set up to view different documents they are references or can be multi tasking. Others like one screen to help them focus with little distraction. When making a list of what you "need" in your office to make it work for you, make sure you don't overlook smaller items that might need an accessible home, like pens or a note pad to quickly write down something from the phone call you were on.

A comfortable chair is key as well. You will most likely be sitting for hours so it being a good fit for your body and how you sit are important. Remember getting up every hour or so and walk around is healthy for you. Walk away for a few minutes then come back with a fresh mind can make a world of difference. I have an upholstered wide chair with arms that I can sit on a foot sometimes but I can also sit like a professional getting down to business.

Depending on what kind of work you do you may need some space for short and long term storage. Maybe you are mostly paperless and this might not apply as much to you but maybe you work in construction and have a stack of construction documents. Look at what you need other than a stack of papers on your desk, because no one likes that!

If you become overwhelmed with what seems like a daunting project, we are here to help. Helping you space plan your space, get all the function you need to be productive and feel happy in a space that reflects you are your style!
If you have a project in mind but just don't know where to start, we can help! Contact us!
Like what you see?
Make sure you never miss anything! Follow us!
S Squared Design


































